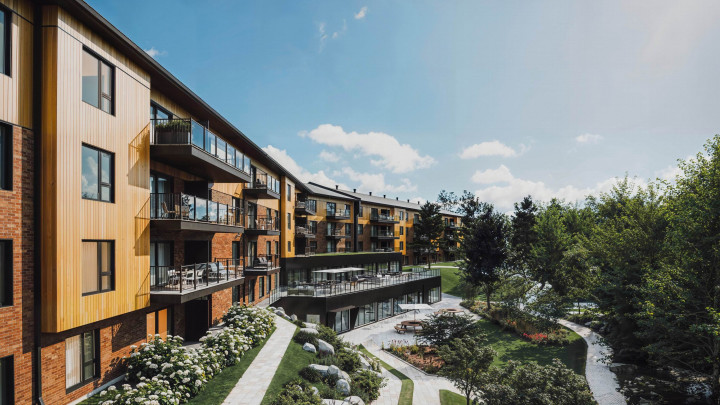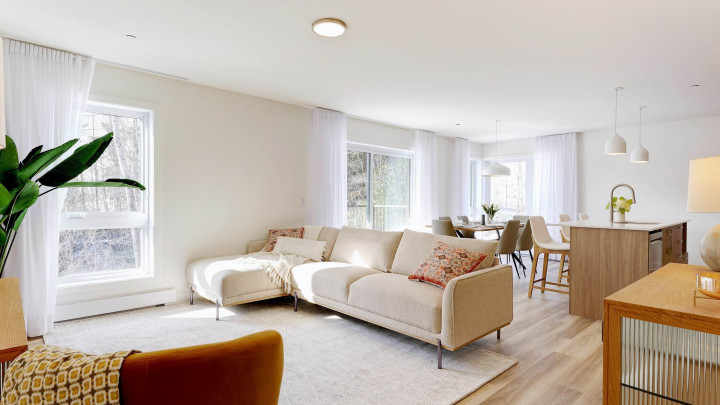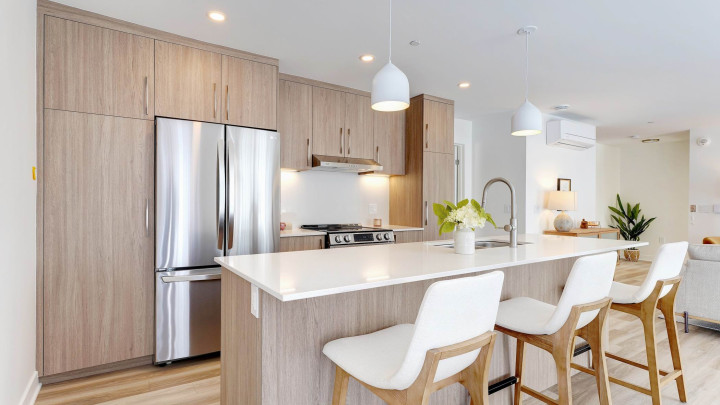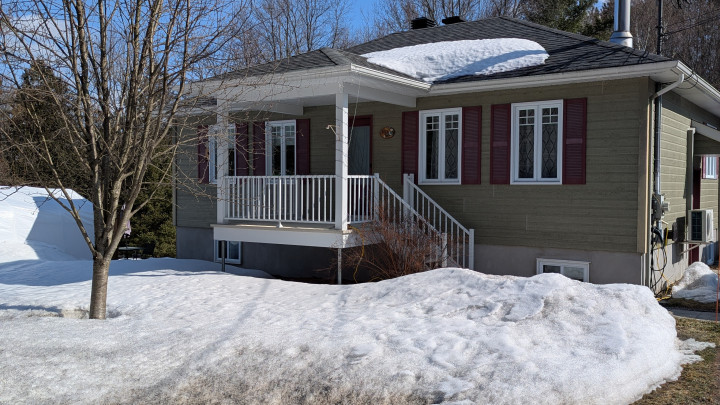Description of the house for rent
Exceptional waterfront property - Eaux-Vives sector. This unique architectural work, designed by the renowned architect Henri Colombani, is spread over four levels offering an impressive surface area. Located on one of 12 prime locations with a direct view of the majestic waterfalls of the Rivière-du-Nord, this property invites you to discover an exceptional living environment. Enjoy an intimate, wooded view of the Rivière-du-Nord Regional Park, which also backs onto the P'tit Train du Nord Linear Park. Boldly designed and of impeccable quality. See detailed listing. Landscaped and wooded waterfront lot.Located in an exceptional setting, this property offers a 14,452 sq. ft. wooded waterfront lot, offering breathtaking views of the river and the neighboring park.You will be immediately captivated by a magnificent perspective, marked by a 30-foot-high cantilever on three levels, seamlessly connecting the spaces. The levels are served by an airy staircase, constructed of solid ash and mahogany, adding a touch of elegance.The garden level boasts a 9-foot ceiling, creating a vast space open to the surrounding nature. You will find a spacious living room, a dining room with a full-height brick fireplace and skylight, as well as an office equipped with a retractable glass door. A central passageway and an open stairwell harmoniously connect all levels of the house. This level also includes a European-style kitchen with Corian countertops, a dinette area in an arc-shaped glass enclosure on two levels, a laundry room, a vestibule, a shower room and a large double garage. The house has abundant south-facing tilt-and-turn windows, offering exceptional views of the river and the park. The floors are in oiled white ash and concrete-effect porcelain. The living room and dining room have contemporary-style built-in furniture, and the 9-foot ash doors add a refined touch. The first floor is dominated by a large mezzanine opening onto a vast private terrace offering spectacular views of the river and the park. The master bedroom is a true haven of peace, equipped with contemporary built-in furniture, with a private terrace and a removable wall separating the bedroom from the adjoining bathroom. With a modern design, it includes a makeup area with a bench seat, two large movable mirrors, a walk-in closet A modular living room, a freestanding bathtub, a bathtub column, a walk-in shower, and two niches are featured. The floor in the bath and shower area is heated for optimal comfort. An open hallway in the center of the floor connects the spaces and leads to a linen room, a closet, and a second bathroom with a separate bath and shower. Two additional spacious and bright bedrooms each have a closet and a door opening onto a large private terrace overlooking the garage. The second flight of stairs leads to the upper level.Upper floor. This level is divided into two distinct spaces on either side of a small mezzanine. On one side, a large storage space is located in the attic. On the other, a spacious loft offering river views can be converted into a bedroom, family room, or recreation area. This loft is equipped with storage and a breakfast nook/kitchenette, offering complete privacy.Basement. The basement, 10 feet high. Unique combining comfort, design and an incomparable natural setting.INCLUSIONSFridge kitchen, freezer, induction hob, oven, dishwasher, garage door opener (2), heat pumps (3), furnaces (2) and its accessories, , oil furnace kettle and its accessories, fuel tank. 2 kitchen table and island, gazebo, curtains, blinds,rods.EXCLUSIONSBorne de recharge Tesla. Porte vitrail de la chambre froide/cave à vin. Camera intérieure. Bed and standing table principal bedroom. Garage fridge.
Specifications of the house for rent
Number of rooms: 4
Rent: $5,000 / month
Number of bathrooms: 2
Availability: now
Here are some things to watch out for when communicating with the advertiser:
- An advertiser cannot require a deposit for a visit or a rental reservation. However, following the signing of your rental application, a deposit for a pre-rental survey may be required.
- Contact the owner by phone to make arrangements for a visit.
- Does the ad seem too good to be true? Be extra vigilant.
Here are some things to watch out for when communicating with the advertiser:
- An advertiser cannot require a deposit for a visit or a rental reservation. However, following the signing of your rental application, a deposit for a pre-rental survey may be required.
- Contact the owner by phone to make arrangements for a visit.
- Does the ad seem too good to be true? Be extra vigilant.
More information on Safety
Kangalou ensures that each advertiser agrees to respect the terms and conditions of the site, if you notice a questionable listing let us know: info@kangalou.com.
Kangalou will carry out the usual checks. If it is found that the Terms of Use of the site are not respected, the suspicious account will be suspended and the rights to use Kangalou will be revoked.
Kangalou does not control, messages or information found on any Kangalou service; Therefore, Kangalou expressly disclaims any liability for services and actions resulting from your participation in the service. The website validates the owner's e-mail and does not make any judgment about the person, the quality of the accommodation or the characteristics of the individual.
Verified owner
The verified symbol means that the identity of the owner or manager has been verified by the ProprioEnquête team. This identification protects tenants from the risk of fraud.
Close




